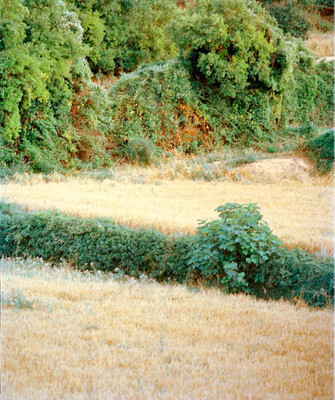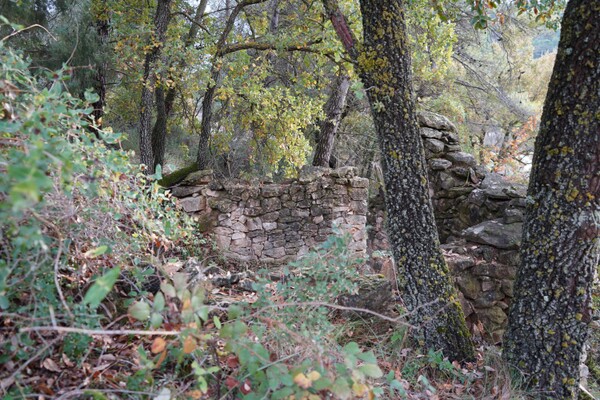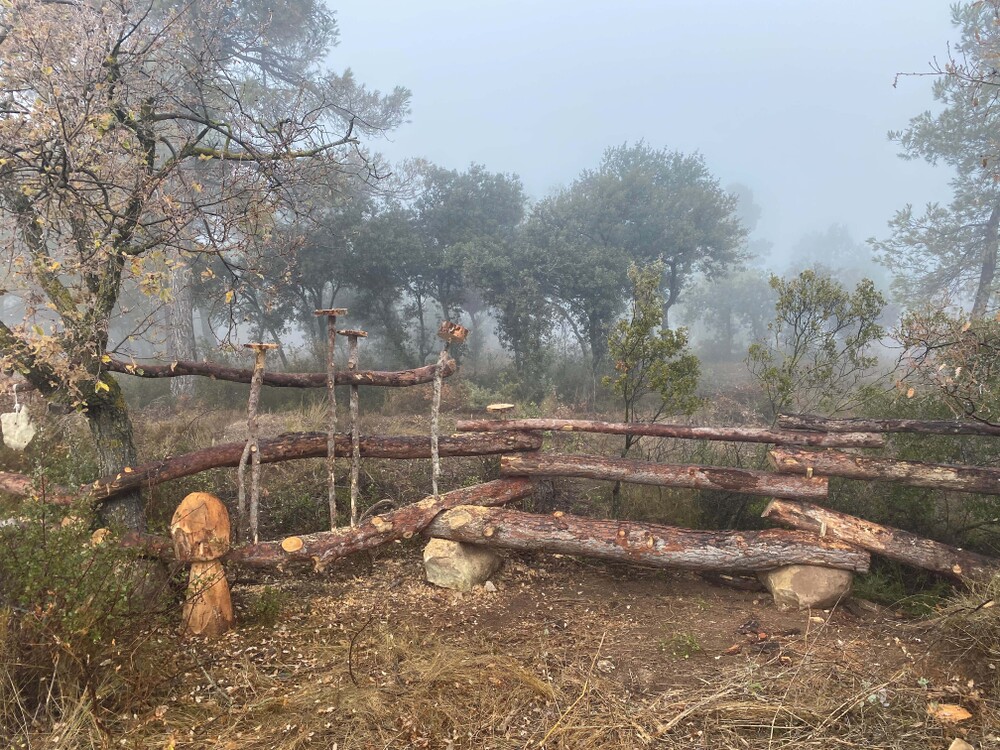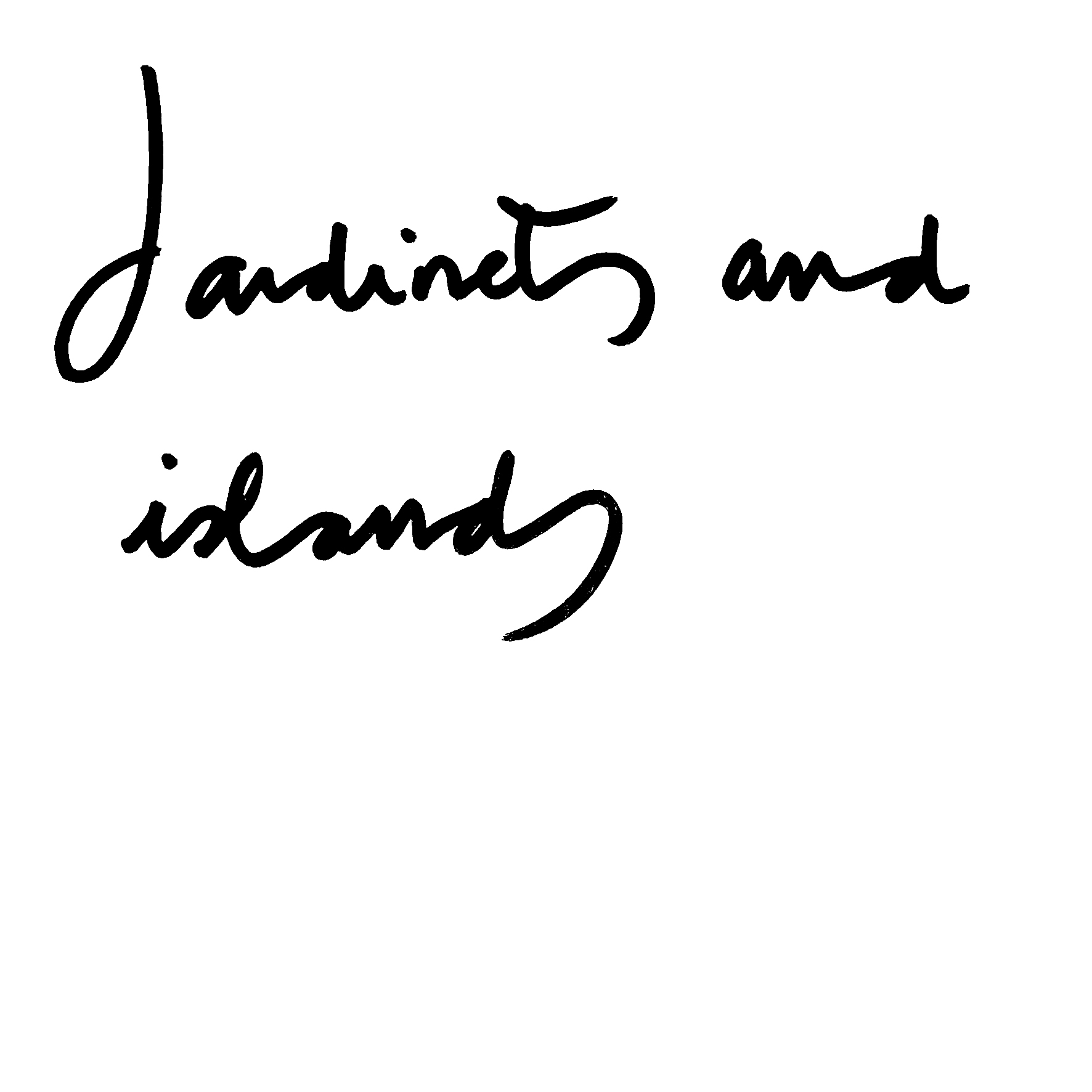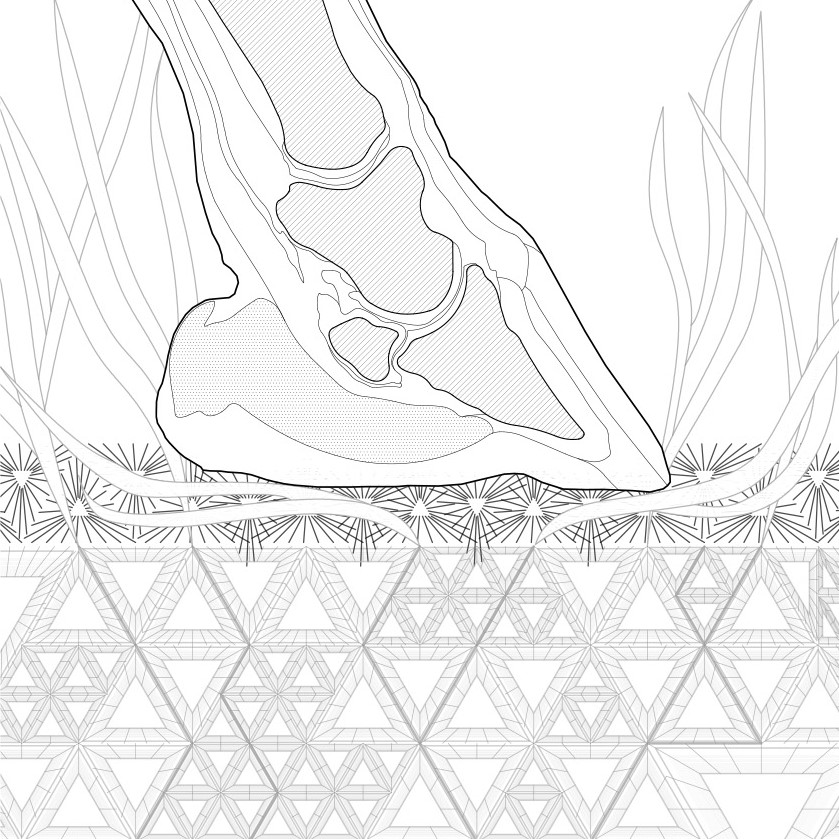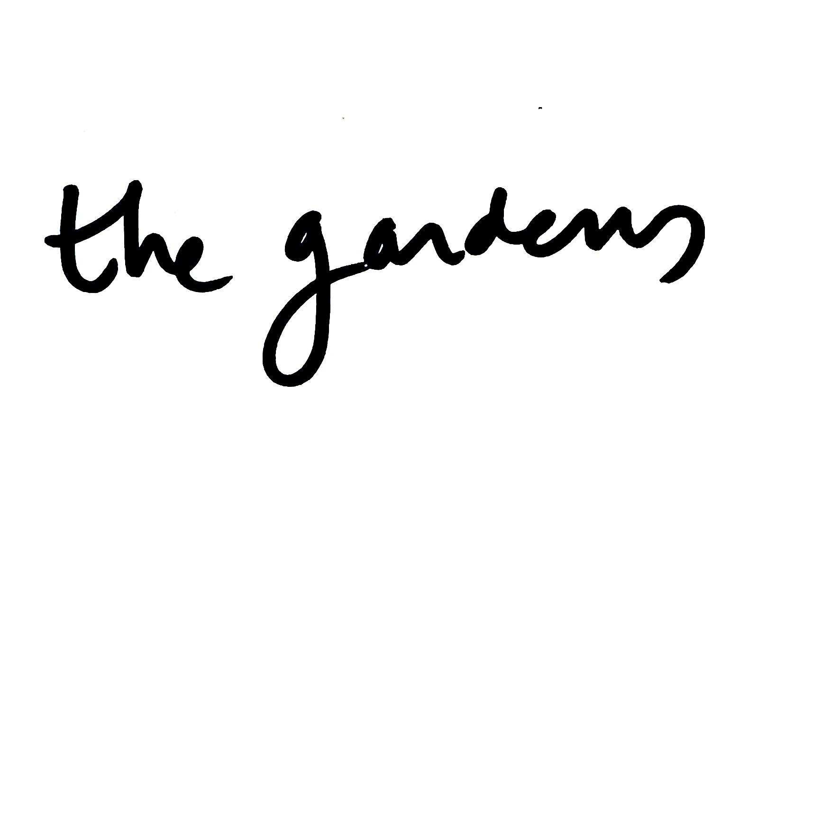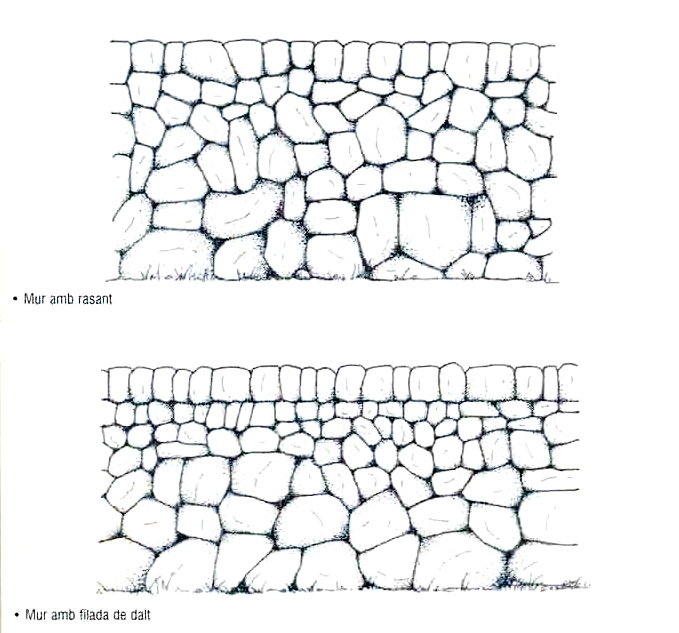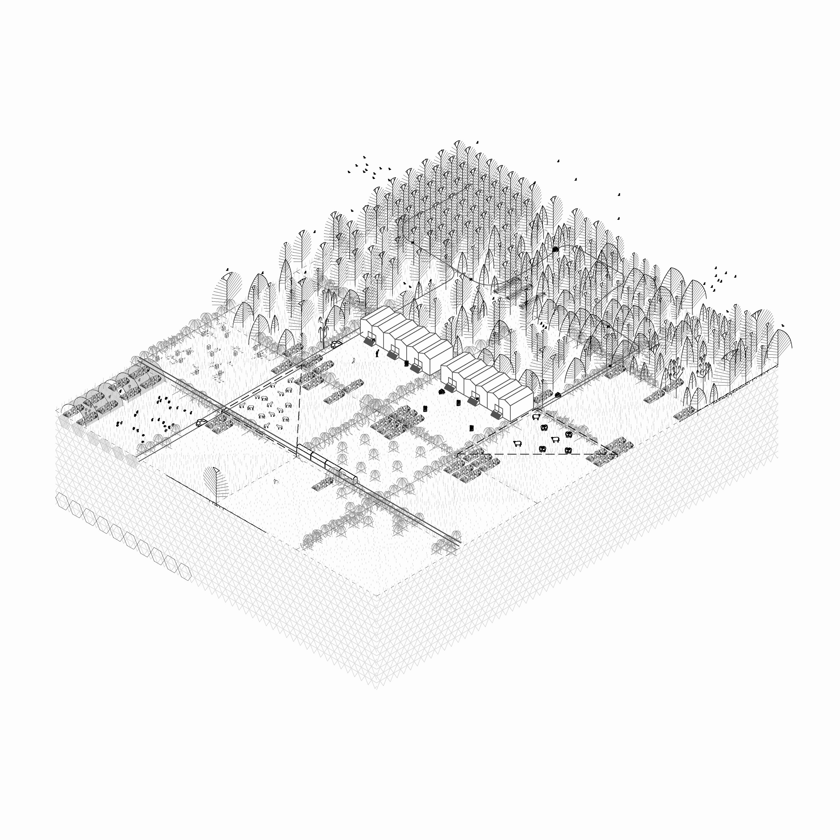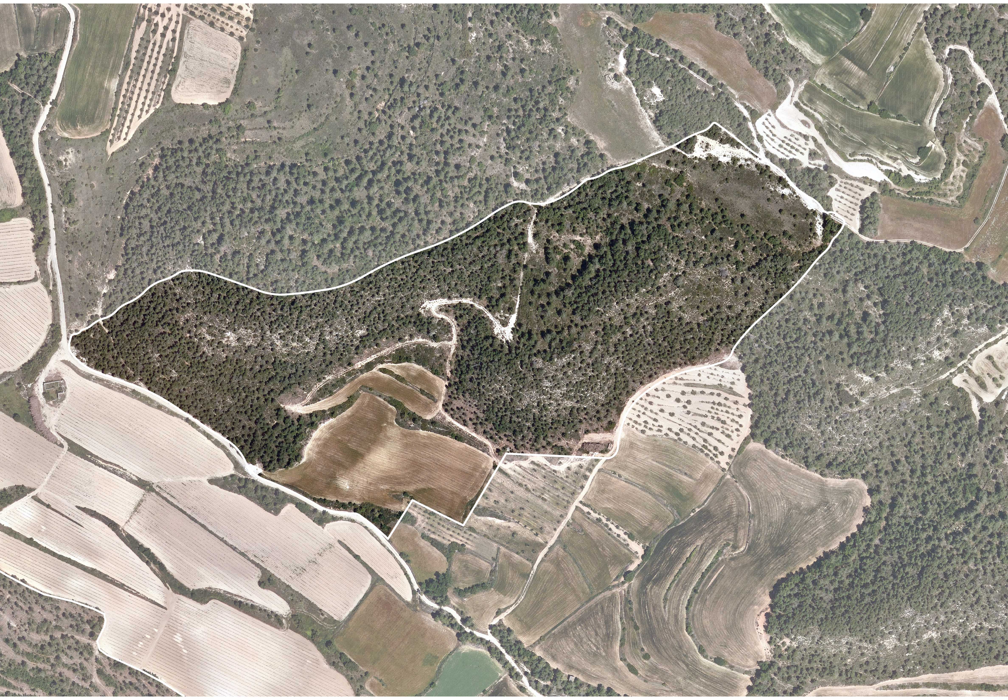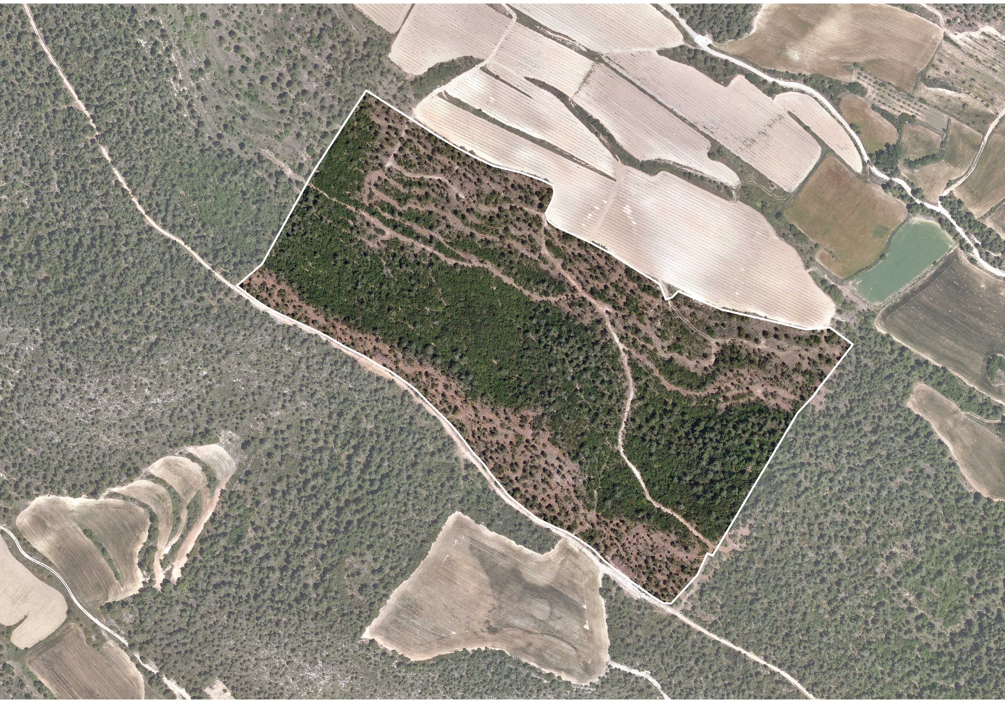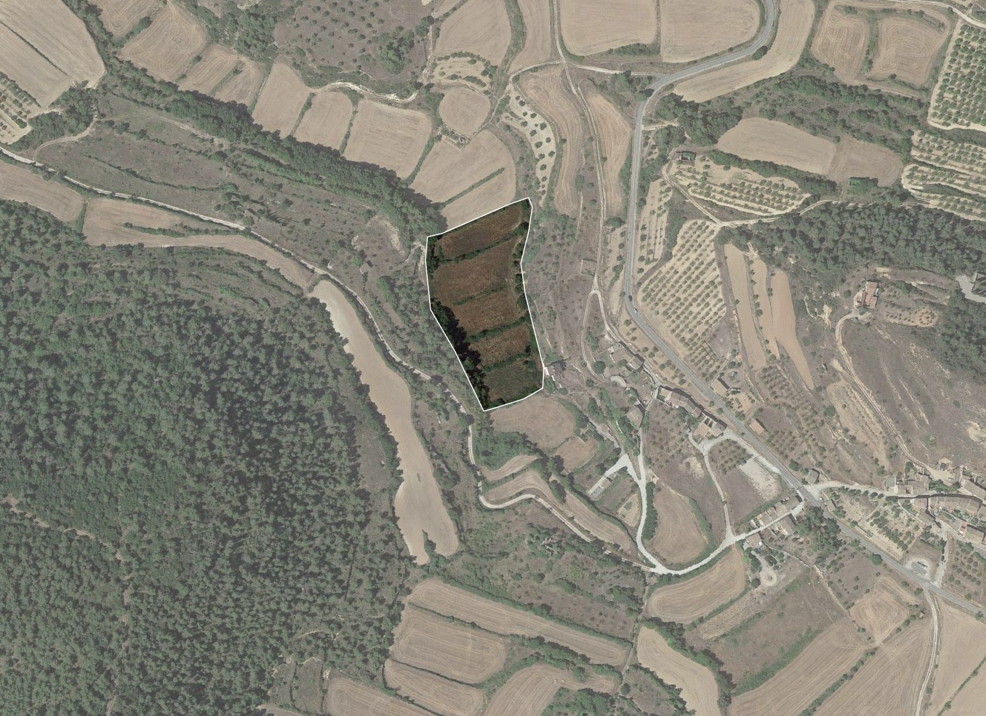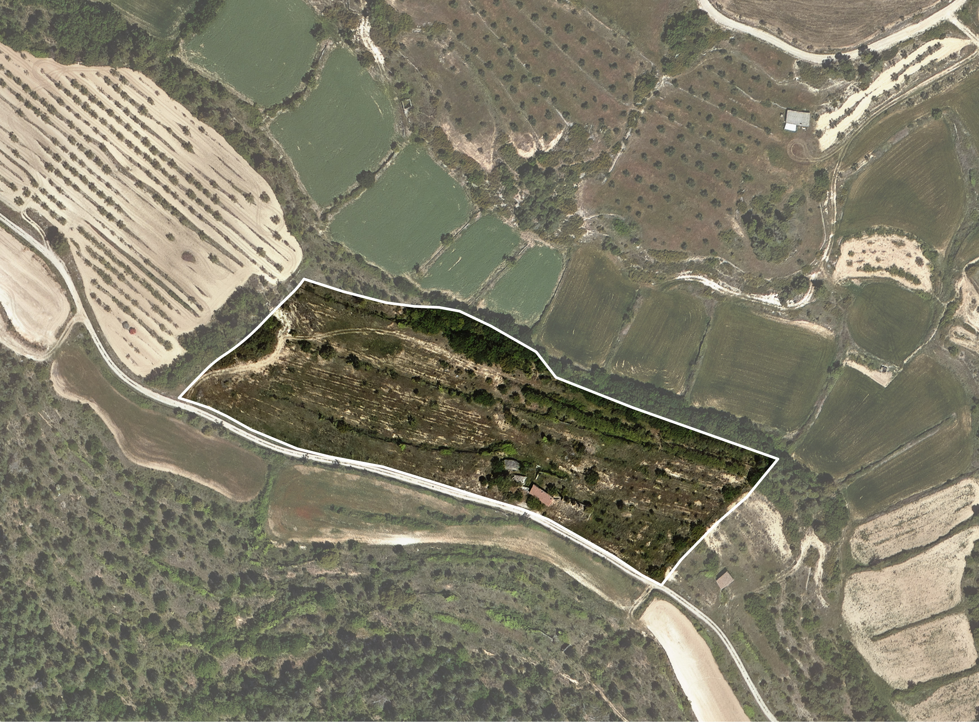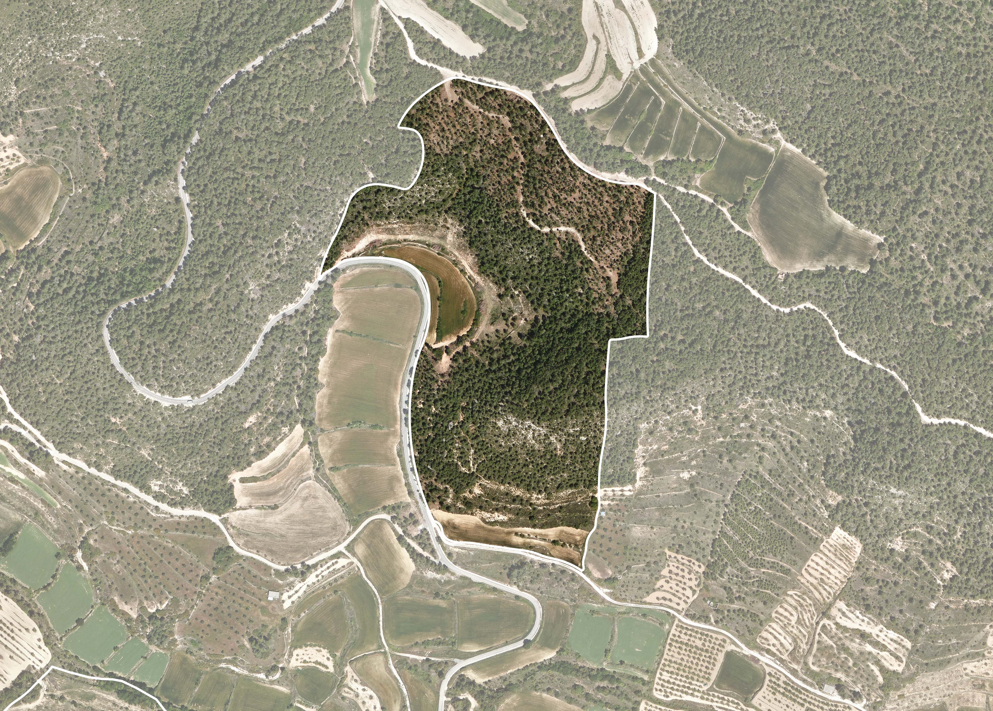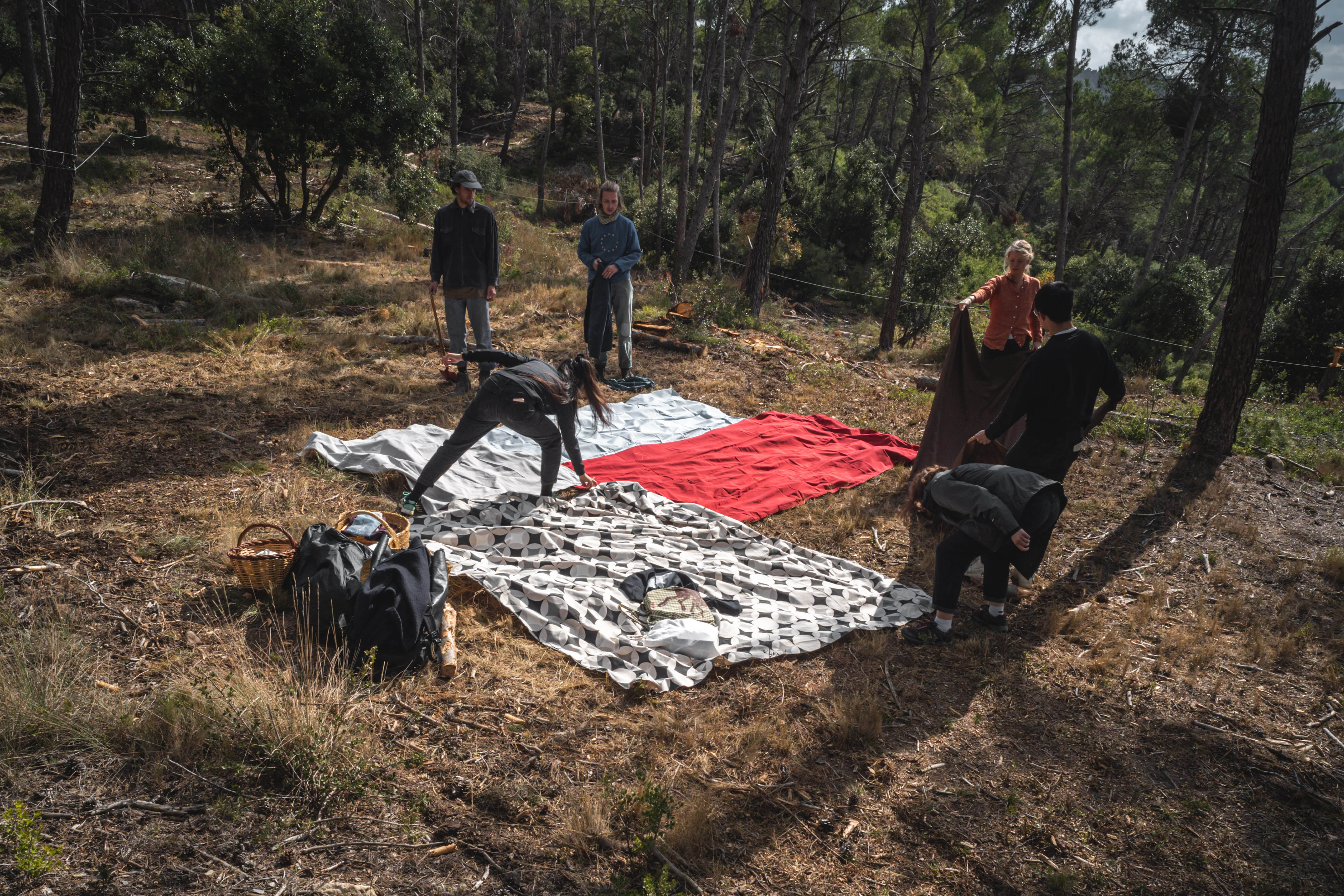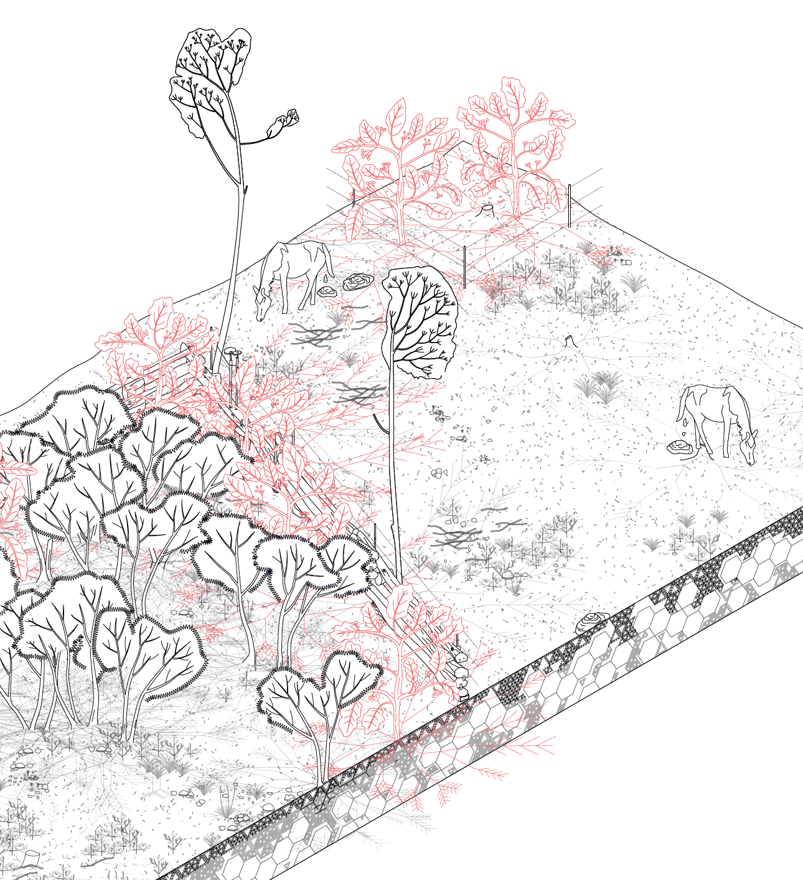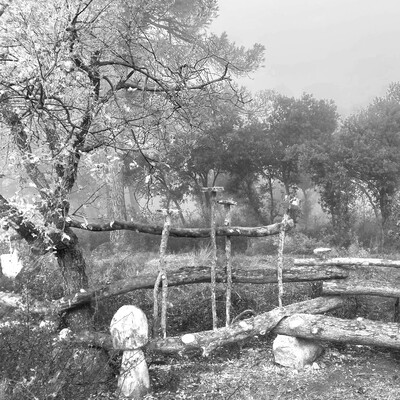
Fences
Though it is a long-term project to improve the condition of the soil though sustained management over years, the immediate difference between the gardens and neighboring fields is that the land that is part of the project is filled with fences. The fences separate the gardens into plots that support the horses for one day. Most of the time the fences are empty, since, following the PRV management system, the herd of horses will rotate between plots, only returning once the vegetation has sufficiently regenerated. As a result, only the regenerating plants and soil organisms occupy the majority of the plots on any given day.
The design of the fences, which, for now, are the visible markers of the project, takes inspiration from the existing borders that currently divide the landscape around Senan. These borders are dry-laid stone walls, called marges (“margins”) in Catalan, which inhabitants built over centuries using the stones at hand. The technology and construction process is common throughout Spain, with regional variants documented in The Stone Wall Book. These walls create the terraces which reduce soil erosion and create fields flat enough to farm. Due to their steep slope, the walls create an unproductive marginal zone between two productive fields. Yet, left alone, this marginal space plays host a distinct ecology that contributes to the overall performance of the landscape; sometimes covered completely by Hedera helix buzzing with bees, other times with roses (Rosa canina) growing between the cracks and lichen covering the surface.
Images showing the stone walls in the region around Senan.The first photo shows a wall made of small flat stones, illustrating how the walls adapt to the available material. The second photo, taken in June, shows the tan fields of grain divided by walls covered in evergreen vines such as Hedera helix. The third photo shows a wall that previously separated two fields and is now covered in an oak forest. Photos by Chair of Being Alive.
Wherever possible, we incorporate the existing walls into the project as effective borders. When new fences are necessary, we take inspiration from these productive margins. At times, the fences split to create Islands between two fields. The fences protect these zones from the grazing horses, and the islands can be planted with young woody plants that are not adapted to withstand regular grazing. Over time, the project will introduce fruit trees and berries that can withstand the drought and produce fruit eaten by people and animals. We expect that the new plants will benefit from the soil improved by the processes jumpstarted by the activity of the horses.
These photos show the early prototypes for the Jardinet fences crafted from the wood left over from the logging operation. Photos Chair of Being Alive
The project uses three types of fences: a light electrical fence, a robust perimeter fence and a hand-built wood fence. The latter marks the Jardinets and it invites people to pause and look more closely. Two local craftspeople, Manel Marín and Enric Vernet built the fences out of branches and small logs found on each site. Many of the Gardens were selectively logged in 2020 before they became part of the research project, and the logging operation left the economically unviable wood in large slash piles. Instead of disposing of the wood offsite, we incorporated it into the fencing strategy, and each fence responds to the available material. As part of a study trip to Senan, architecture students from the ETH Zurich prototyped fences to test the possibilities of the available material. Manel and Enric decided to not use nails and integrated the fences into existing trees where possible. The result is a series of beautifully crafted sculptural fences that invite close observation.

